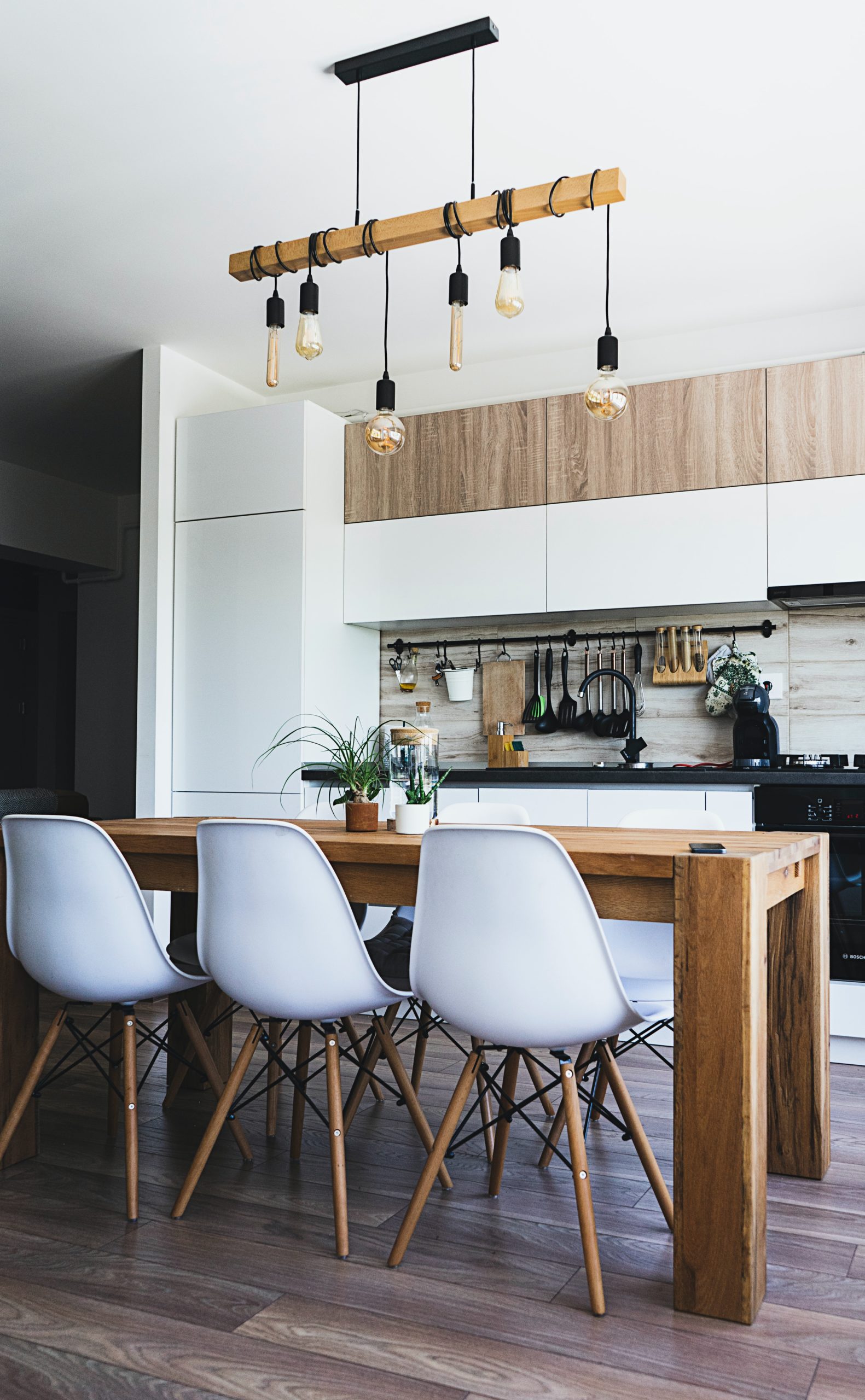Open concept: learn more about this trend
The idea of an open concept arose in the 1990s in New York when real estate speculation caused people to turn industrial warehouses into homes.
The concept has gained more and more adherents, mainly by bringing a sense of freedom and sophistication in the decoration of the house.
The open concept in the property is a very simple idea: a project with few walls and doors and the rooms integrated into one in the social area of the house, that is, kitchen, living room, and dining room.
Functionality and mobility are some of the biggest advantages of using this concept.
A great benefit of using the open concept is the feeling of increased space in the house and spaciousness since there will be fewer walls dividing the space.
Of course, creating a fully integrated and open space is not the best option when we talk about privacy, but for this we can use furniture, curtains, sofas, counters and cabinets.
Prioritizing conviviality
The idea of open concept goes beyond the plan of the property and the decoration.
For those who like to cook and receive visits from friends and family, the living room and kitchen with an open concept island is perfect since you can prepare your dishes while staying in touch with other people who are in the space.
The socialization in gatherings gets much better in an open concept house and facilitates the reception of visits, because the host has no problem moving between the spaces of the house frequently.
This type of design allows you to, for example, cook while chatting with your guests in the living room if the space between the kitchen and the living room is open.
On the rise in current projects, the open concept is a way to integrate the space of the home, privileging the conviviality, being a great option for families with children, allowing you to cook and look at them playing in the living room.
With the social areas of the house concentrated in a single space, people can chat, watch TV and serve their dinners quickly and agilely, without having to go from one room to another.
Organizing the space


The space without walls and partitions, with high ceilings, caused furniture to be used to delimit the spaces and rooms between alternatives such as curtains or glazing.
Modern and providing a lot of practicality, the open concept can make your homestay lighter and more relaxed, the open concept kitchen can bring many advantages to your property.
The proposal is also good for parties and receptions of people in your home, making the preparation of food and drinks part of the event.
Having an open concept kitchen is a very strong trend, both for those who live in a large house and for those who live in a more compact space.
You can always count on creative ideas of partitions, such as curtains or as we mentioned earlier, the furniture itself delimiting the spaces.
Integrating the outdoor space


Another positive feature of the open concept is to integrate indoor and outdoor areas, removing walls or doors between room and balcony, for example.
In addition to bringing a sense of spaciousness and freedom, this is also a great way to enjoy useful house space.
Integrating indoor and outdoor areas favor the ventilation and lighting of the residence.
This option also brings to your home an air of approach with the world outside and even with nature if there is a backyard in the house.
Amplitude in small environments


The open concept is not only used in large residences, even in smaller properties, the idea of the open concept gives the impression that the space is larger and better used.
Adopting the concept in a small home increases ventilation, making the space more airy.
The newer apartments are made with smaller and smaller films, so they can benefit greatly from this trend.
When walls are removed, the space is enlarged.
Did you like the open concept? These were some tips and ideas for you to get inspired and put into practice in your home.





