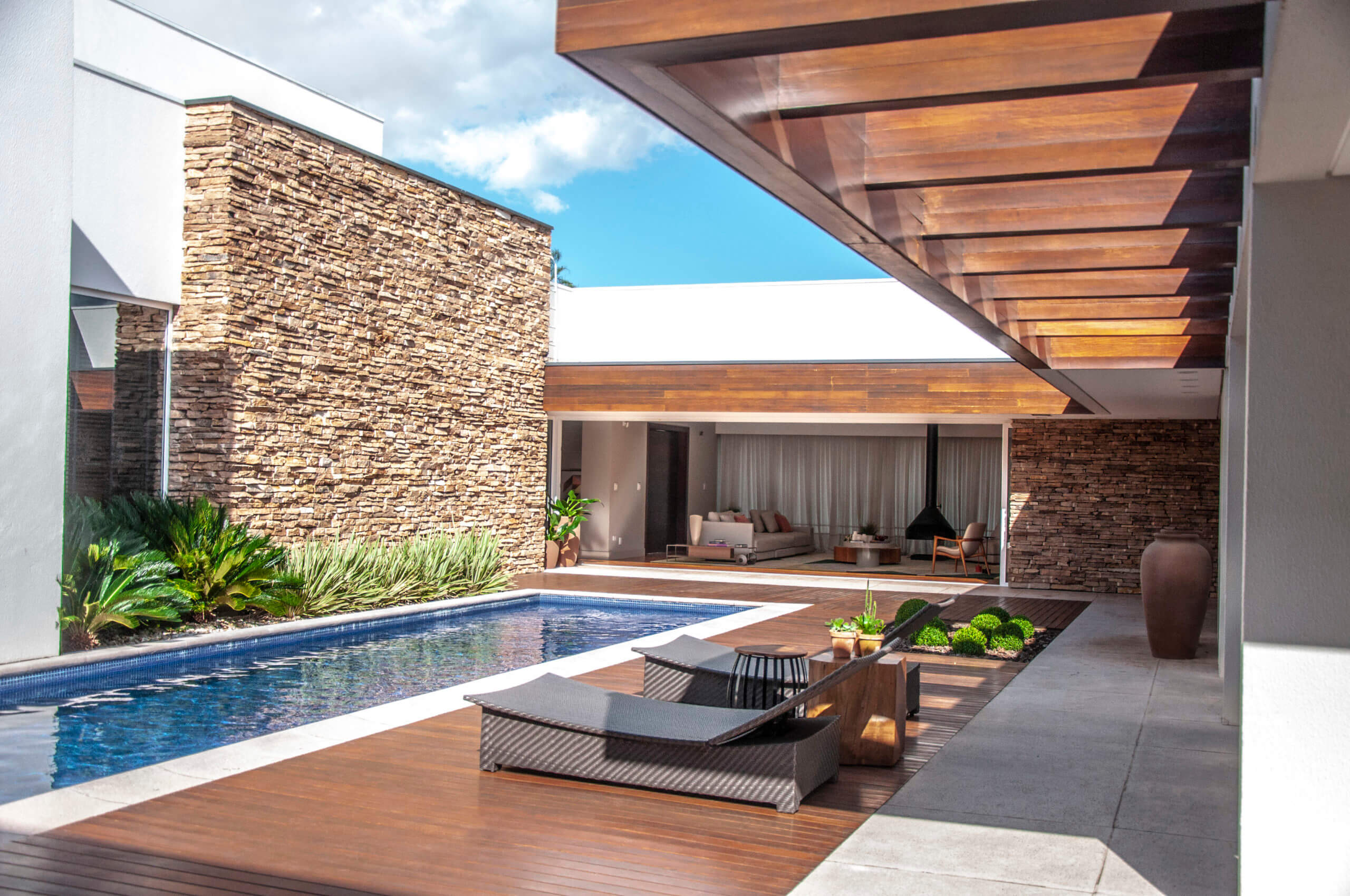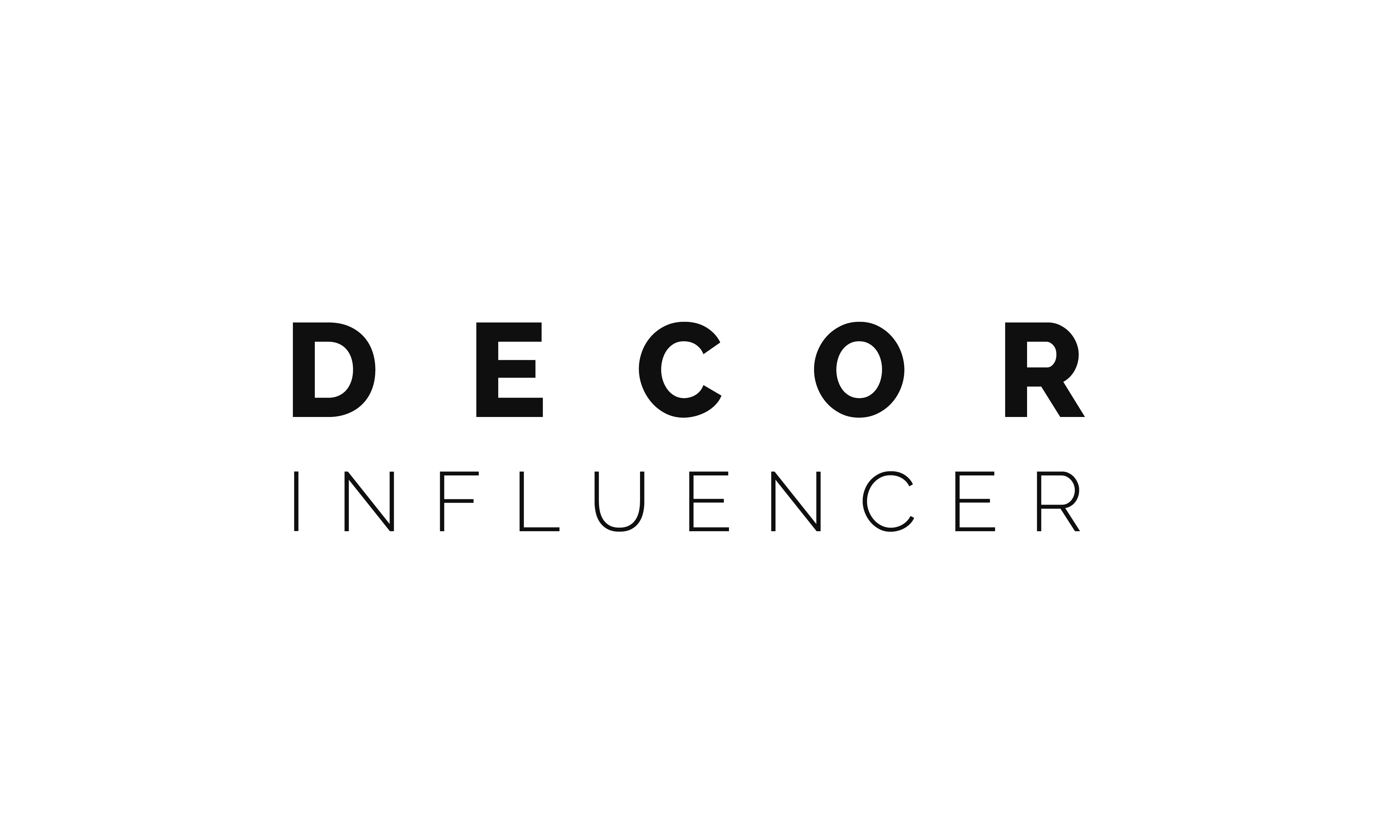What can’t be left out of a project by Tassiana Fischer + Pedro Silveira
There are projects that just by taking a quick look to be able to identify the professional behind them. Whether by the design line, the construction elements, or the design, usually, the creations of architects and designers carry a lot of passion, reference, and personality. This speed in detecting the professional who created a certain space becomes even easier when the responsible office has more than 20 years of history. So it is with the TASSIANA FISCHER + PEDRO SILVEIRA office, which celebrates 21 years of business in 2021.


It may even seem difficult to reach a consensus on which line to follow and to be able to transmit a single personality when you have two managers, but our decor influencers manage to bring unity to your projects, creating characteristics of the office.
Tassiana is an architect and construction management specialist and believes that lighting is essential to highlight forms and coatings. This vision is very much in line with Pedro’s ideas, an architect specialized in lighting, who also brings photography to finalize the office’s projects in an exemplary and unique way.
Tassiana Fischer + Pedro Silveira: strong architecture


Five constructive elements can be seen constantly in the architectural projects of Tassiana Fischer + Pedro Silveira. The first mentioned by the architect are the pergolas, material that usually adds value to the property and brings a lot of personality to outdoor spaces. It has a great connection with the wood brises, another highlight in the duo’s projects. The option guarantees thermal comfort for the buildings and is responsible for bringing modernity and boldness to the projects. The use of natural materials can still be seen in the stones that usually coat the walls, whether external or internal, from Tassiana and Pedro’s projects. In addition to high decorative potential, they have high durability, resistance, and practicality.
The trio of elements is responsible for creating elegant and sophisticated spaces and bringing unique lighting effects, trademarks of office work.
In addition, two other construction elements are not usually left out of Tassiana and Pedro’s projects: large windows and metal beams. The wide windows are very much in line with the care towards lighting so present in the works of the duo. After all, in addition to bringing personality to the space, they provide plenty of natural light. Metal beams are more delicate and lighter options than those made in concrete. As a result, they allow an increase in the outdoor area and greater use of space – another outstanding feature in office projects.
Be careful with the decoration


A good architectural development gains even more weight with an interior design, also developed by Tassiana Fischer and Pedro Silveira. When we talk about decoration, there are five other characteristics that mark the office’s projects.
Talking to the construction items mentioned above, wood panels are often part of the interiors created by the duo. The strategy guarantees unity and a clean look for the projects. Another point mentioned above was the large windows, which have a beautiful frame with linen curtains, which are also part of the architects’ preferences.
To add more value to the projects, signed national furniture and carpets with the authorial design are used, which still guarantee personality to the spaces.
Finally, care for lighting could not be left out of the interiors of the duo, who seek to work with them in a targeted and indirect way.





